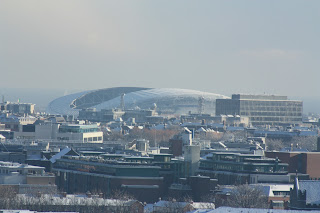At the RSPBA annual World Championships on Saturday 14 August there were over 8,000 pipers and drummers from 16 nations on Glasgow Green, performing in front of more than 55,000 spectators – so many, that it took over an hour and a half simply to complete the entry of the bands into the arena for the march past finale. We were competing in the Juvenile Grade (under 18’s), up against powerful international opposition, including bands from the USA and New Zealand, as well as more local contestants like Vale of Atholl, Johnstone and George Watson’s College. This competition was massive for the band.
Preparation went well, and for me nerves were minute. However as we approached the start line the nerves kicked up a gear. It wasn’t our best performance of the season and tension lingered throughout the day as we had to wait 7 hours to find out the results.
Once inside the main arena as part of the mass bands the results were announced. First Novice Juvenile, then 4B, 4A, 3B and 3A. At this point I was a nervous wreck, nobody could stand still. Juvenile was up next, but the name of th first place trophy was probably th longest ever which did not help the situation.
“The 2010 Juvenile Grade World Champions are…
…The…Dollar Academy!”
I don’t remember much after that, I think I cried and made a fool of myself jumping up and down but the moment meant so much to me and the rest of the band. We were placed a clear two points ahead of Boghall and Bathgate Caledonia, and three ahead of the American St Thomas Episcopal band. The defending World Champions, George Watson’s were crushed into 4th place.
Not only was this the best day of my piping career, but probably the best moment of my life to date!
 |
| The Beginning of Our World Championship Winning Performance |
 |
| Drum Corps |
 |
| Our Reaction to the Result |
 |
| Showing Off Our Victory |
 |
| "THE" Trophy with a very long name |
All photographs were taken by my Dad




























